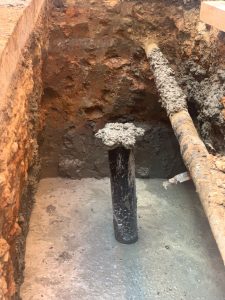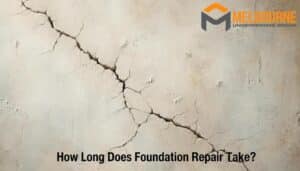
“Underpinning” refers to the process of strengthening an existing foundation to increase load-bearing capacities. It is often used to restore old buildings, pop-top renovations (add a new floor to a home), and condo conversion (subdividing the property into multiple units which require additional load-bearing – such as multiple bathrooms or kitchens). You should consider underpinning if there are cracks in the foundation or plans for a taller structure.
An underpinning procedure is used for building and finishing a basement within the existing building. Underpinning involves the deepening of an existing foundation (resting upon poor strata) and putting it on deeper soil strata with higher bearing capacities. It is a method to strengthen a solid foundation.
This method which is traditional is mass concrete underpinning. This technique involves digging a section below the foundation of a building in controlled stages. At the depth where suitable bearing strata. This method is suitable for shallow depth underpinning and is very cost-effective.
A foundation underpinning is a process to increase strength and structural integrity . An expert can place an underpinning structure underneath your home. This will give your foundation additional stability.

Many cases of concrete underpinning involve unstable or defective foundations. Such foundations are usually caused by the age or changes in the ground around or below the existing structure.
Underpinning will also be required in the renovation and rehabilitation industry, as investors are planning to add more floors to the property. The foundation must support additional weight if you plan on adding a third or fourth floor to a two-story property. This is possible because the foundation and above-ground structures are protected by the underpinning process.
There are many ways to underpin. How ever, not all methods require structural engineers.
The “pit method”, which is also known by the name of concrete underpinning and has been used for over a century, is the most common. This method employs hand-dug holes that are placed 8-12 feet apart under the existing foundation and then filled with concrete. This method is very popular due to its simplicity of engineering and low-cost labor.
Beam and foundation underpinning (also known as beam and base) is a more complicated method. It involves embedding a concrete beam made from cast concrete. The beam is reinforced which extends to concrete piles beneath the beam. This spreads the load-bearing strain across multiple points.
Why Underpinning is Important?
Underpinning can be important when the foundation of a property has been compromised and is no longer able to bear an additional load. Underpinning is used in both these cases to repair the damage and maintain the property’s structural integrity. Without underpinning, the structure could quickly collapse, causing more damage than underpinning.
No matter if your foundation is damaged from earthquakes or erosion, or if you just want to increase the property’s weight, it is important to have an experienced structural engineer consult you before underpinning. Make sure you choose a contractor who has worked with underpinning. We can provide you with financing as well as guidance during your renovation project.







No comment yet, add your voice below!