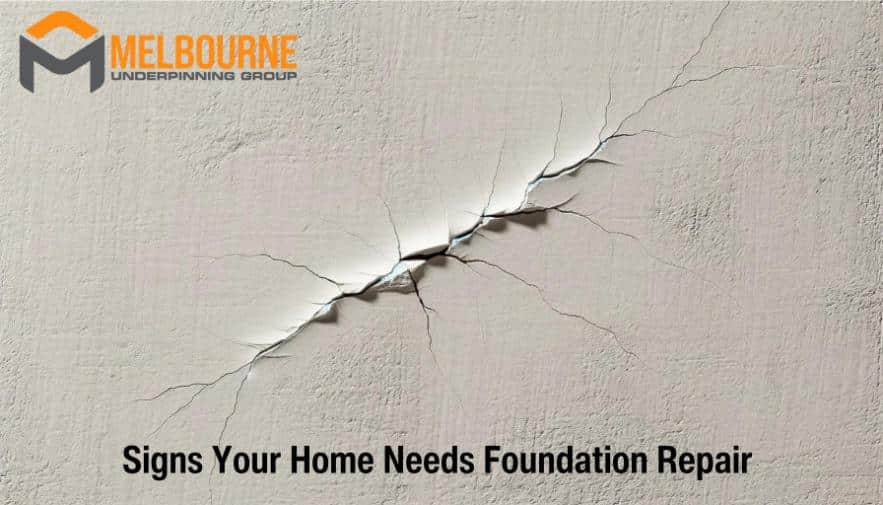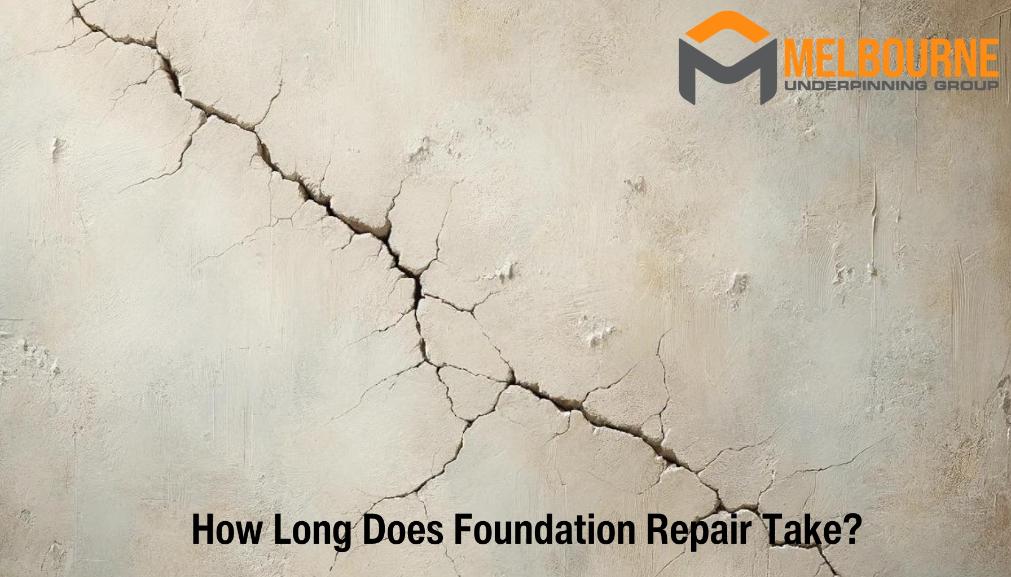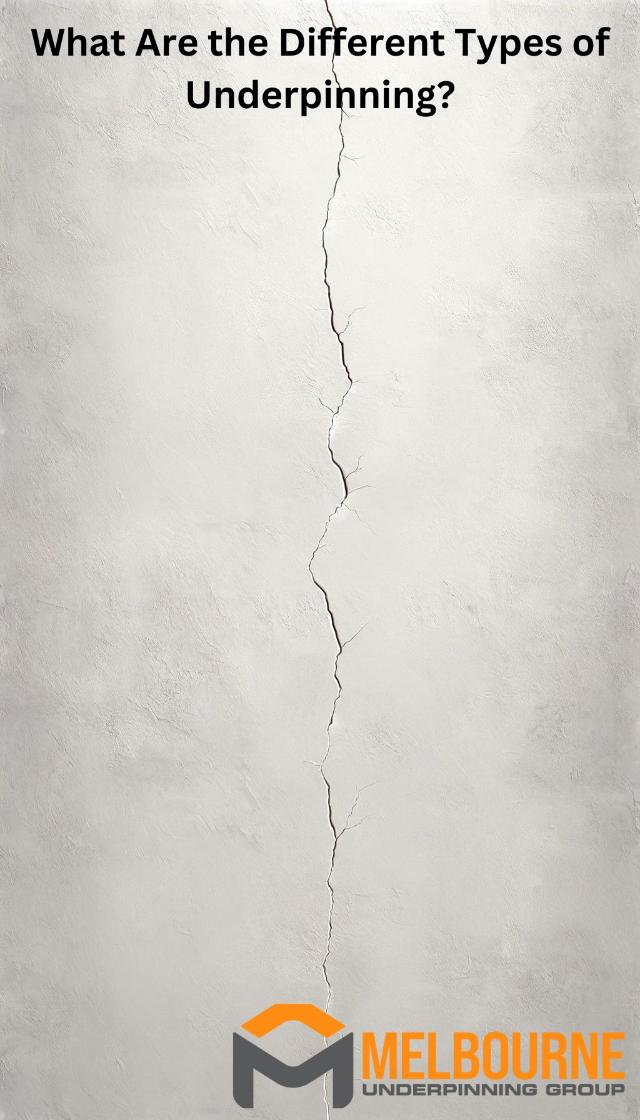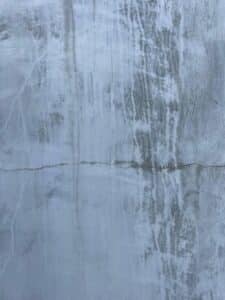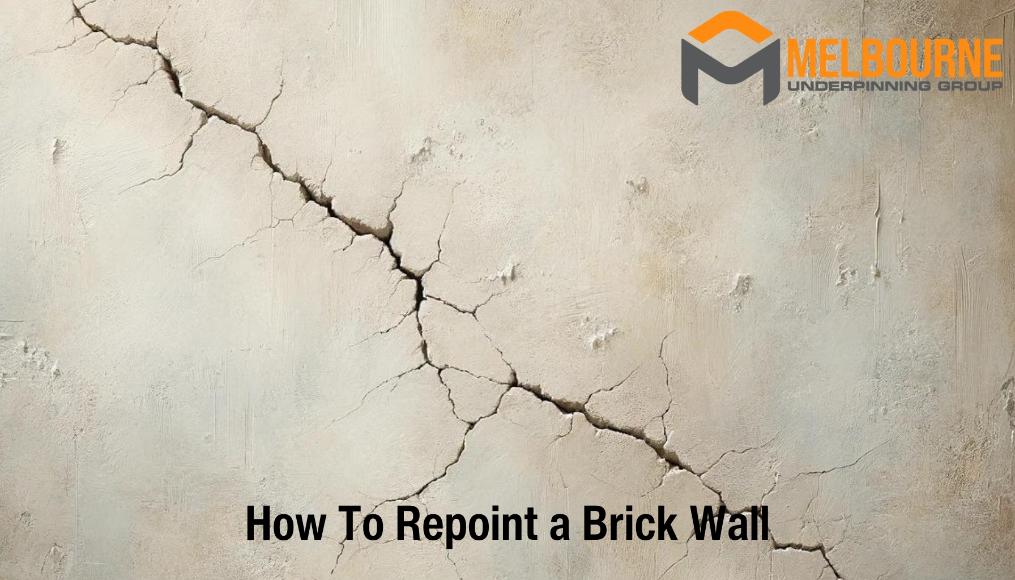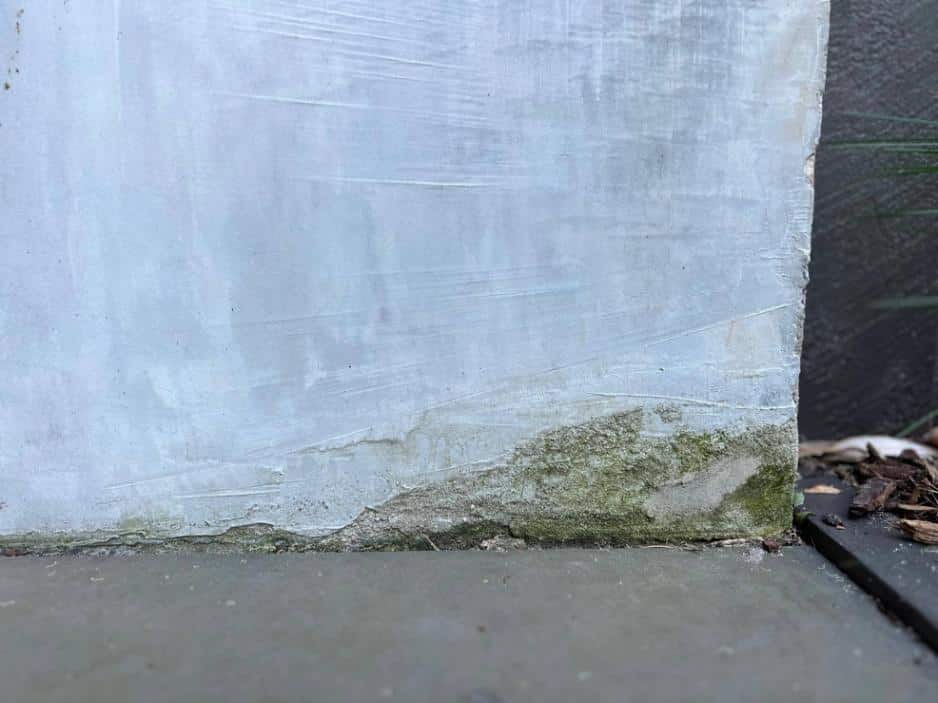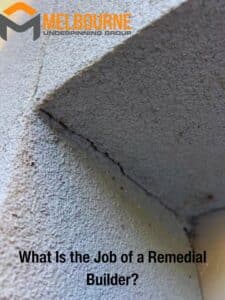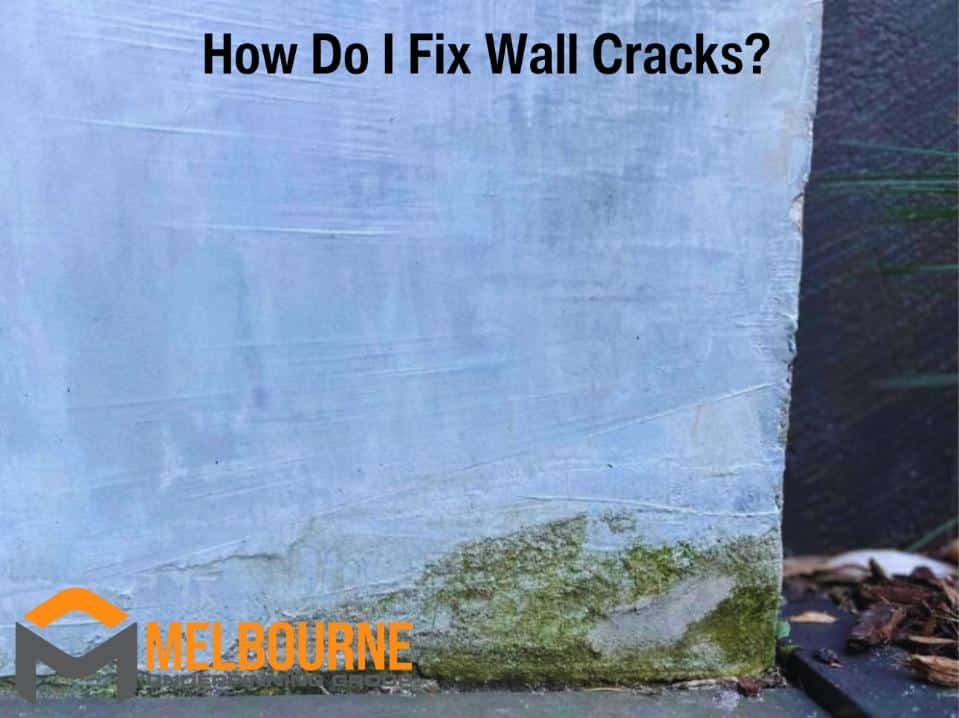Yes, wall cracks are something you need to worry about. The main reason for this is that they can indicate issues with your property’s foundation or its structural integrity, potentially requiring concrete foundation repair. Over time, these cracks can worsen and become significant safety hazards.
Besides that, cracks can allow water to seep into the home. Not only will this damage the interior finishes as well as belongings, but it can also lead to mould growth, which is harmful to health.
For this post, we’ll discuss how to assess wall cracks, what causes them, and who to call to resolve them.
How to Assess House Wall Cracks
The following are the main ways you can assess house wall cracks:
Visual Inspection
Start with a simple visual assessment. Look at the width, length, and location of the crack. Hairline cracks, commonly found in most homes, are often due to the natural settling process and may not pose a significant issue. However, if the crack is wider than a few millimetres, it might suggest a more serious underlying problem.
Physical Examination
Feel the crack with your hand. If the two sides of the crack are level, it’s often a superficial issue. But suppose one side is higher than the other. In that case, it might suggest a differential settling of the house’s foundation or possible underpinning problems. Remember, unevenness across a crack can also lead to other issues.
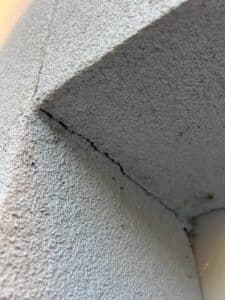
Check for Other Signs
While focusing on the crack, don’t forget to look around for other potential signs of structural problems. Doors or windows that stick or are hard to open, gaps where walls meet ceilings or floors, and sloping floors can all be indicators of foundation or framing issues.
What Causes Cracks in My House?
The main causes of cracks in a house are the following:
- Foundation settlement: Over time, a house’s foundation can settle due to soil movement or changes beneath it. This can lead to cracks in walls, floors, and the foundation itself.
- Thermal expansion and contraction: Building materials expand and contract with temperature changes. Using the right materials and proper installation can help minimise foundation movement.
- Moisture and water damage: Excessive moisture or water intrusion, whether from leaks, poor drainage, or high humidity, can weaken building materials and cause them to crack or warp.
Who Should I Call for Help Regarding Wall Cracks?
You need to call a foundation repair specialist for help regarding wall cracks. These individuals are experts in assessing and repairing structural issues, ensuring that any wall cracks caused by foundation problems are properly addressed and fixed.
Wall cracks can often signal deeper foundation problems, and these specialists can determine the root cause and recommend appropriate solutions. Addressing the issue early with the right professional can prevent more extensive damage and costly repairs in the future.




