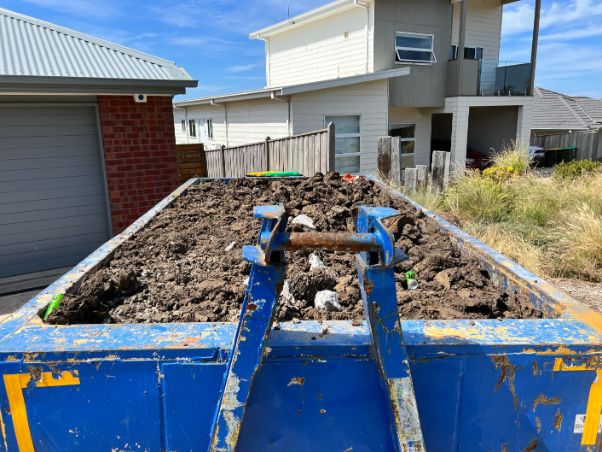Underpinning is a foundation repairs method for an existing building’s foundation. Slab or strip footings are extended to reach a deeper, more stable ground to stop and stabilise any foundation movement.
If you’re unsure about what underpinning is, how it’s used, or the types of foundation and footing available to support your building project, then this article is for you.
When is underpinning needed?
Underpinning is required when a structure’s foundation is damaged or additional structural support is required. If you need to add a new story and the footing can’t take that load, then underpinning can reinforce the building’s foundation.
You need to underpin your home if:
- The soil underneath the foundation is reactive, and you feel movement
- The backfill of the foundation is not as compacted as required
- Poor drainage system around your home
- Cracks on the wall and floors
- Doors and windows are not closing anymore
- If you need to extend your foundation to add an extra floor
Make sure whether or not all or most of these are happening in your house. Then you need any local contractors who work on foundation repairs.

Types of building foundations and footings
The different types of building foundations and footings are –
Slab on Ground
This is the most commonly used foundation method. In this process, concrete slabs are placed directly on the ground to make a solid foundation. The soil beneath the slab must be compacted properly. Otherwise, the soil may settle with time and cause the foundation to fracture or collapse.
Suspended Floors
Unlike a ground-based one, a suspended floor is not laid on the ground. Stumps or piers are attached with it to the ground.
Continuous footings
Continuous footings are support structures that distribute the building’s load evenly. They are either strips or slabs. This method is used for the walls to support that is built on sloppy ground.
Pad footings
Pad footings system is used to distribute the extra load of the foundation evenly. They function by spreading the weight over a larger area, which prevents settling and helps to keep the structure stable.
Stumps
Stumps are concrete pools used to support a home’s subfloor connected to the ground. They can be made of timber, steel and concrete.
Piles
Piles are made from reinforced steel or concrete driven into the ground to strengthen the foundation to bear the building’s weight. It helps to build structures on muddy soils that are usually not suitable for building any structure. Piles are used with either a pad footing or a strip footing.
Piers
Piers are tall, thick posts that hold up a building’s beams. They can be made from either steel or concrete. After the piers are set on the excavated holes, concrete is poured, so they can’t move.
If you want to learn more about underpinning, we have a detailed blog discussing, “does my home require underpinning?“
So, if you are experiencing settlement issues with your home, it is important to get it assessed and determine the underlying cause. If underpinning is required, contact a local contractor specialising in this repair.
Not sure which unpinning method is right for your home? The best thing to do is contact a foundation repair contractor. They will inspect your house’s surroundings, foundation, and footing to determine the problem. After that, they’ll tell you what needs to be done and estimate the cost and time. We’ve written a blog about the cost of underpinning so you can get an idea of what they are.

