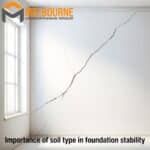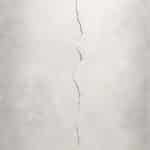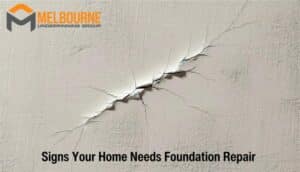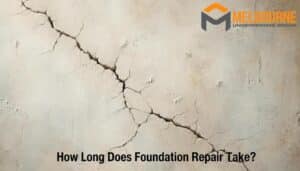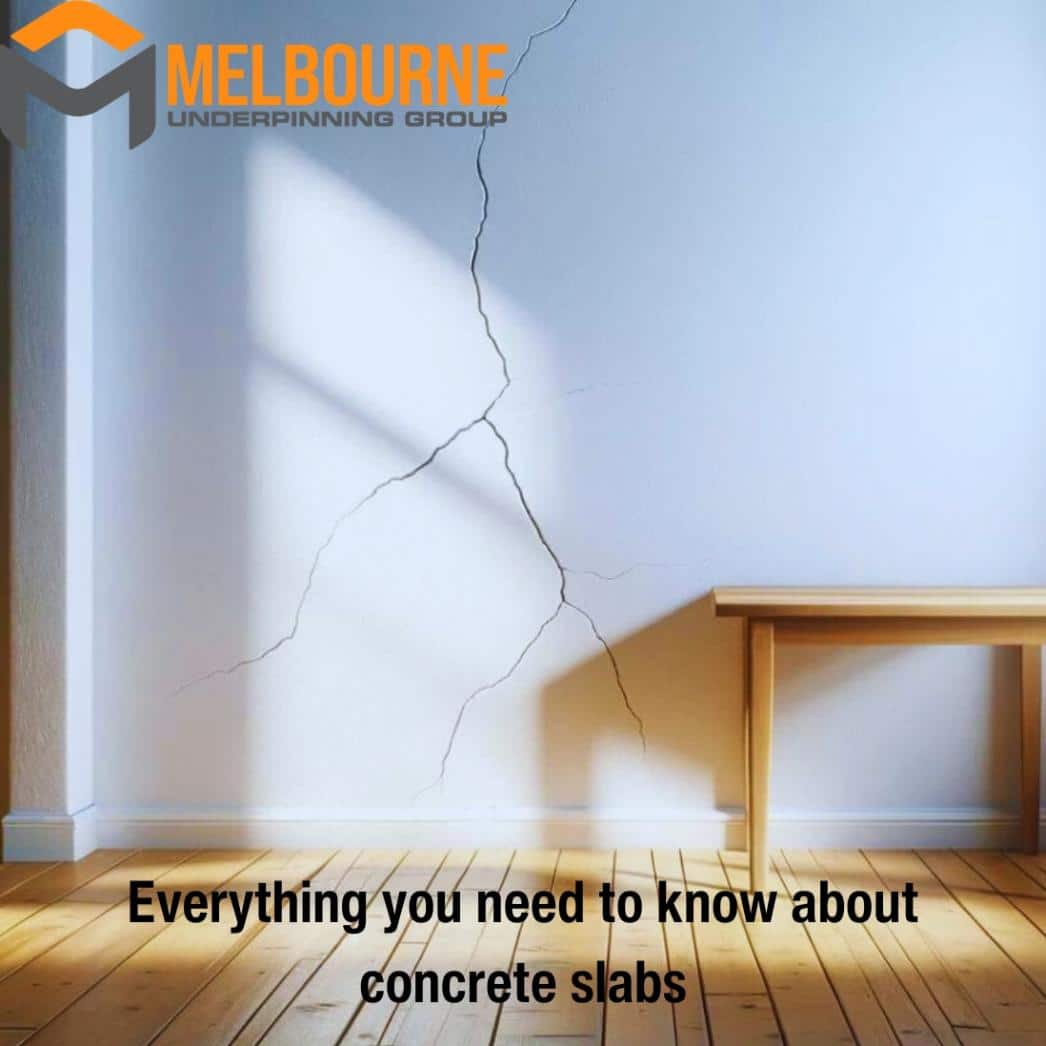
Concrete slabs are fundamental elements in modern Australian homes. They are the most common floor type installed in Australia. In fact, in March 2021 it was estimated that 27 percent of all installed floor types were concrete slabs.
In this article, we’ll discuss everything you need to know about concrete slabs.
What is a Concrete Slab?
A concrete slab is a common structural element of modern buildings, primarily used as a floor or foundation. It is a flat, horizontal surface made of cast concrete.
Homeowners in Australia might have a concrete slab as the foundation of their home, supporting the various loads and elements of the structure. The slab is typically laid on a level layer of substrate, possibly with reinforcing materials like rebar or wire mesh to increase its strength and durability. The slab is also typically what is repaired when underpinning a house.
Depending on the design and purpose, there might be different types of concrete slabs, such as ground-bearing slabs or suspended slabs, each with its construction method and application. Concrete slabs are appreciated for their durability, low maintenance, and resistance to pests and moisture.
Want to learn about the benefits of underpinning? Check out our blog here.
What Are the Most Common Types of Slabs?
The following are the most common types of concrete slabs used today:
Slab on Ground
A slab on ground is a type of concrete slab that is laid directly on the natural ground. The slab is reinforced with steel mesh or bars, and it often includes a damp-proof membrane between the concrete and the ground to prevent moisture from seeping through. Slab on ground is commonly used in areas where the ground doesn’t have significant slope or instability issues, offering a sturdy and reliable foundation.
This type of slab is popular because it is relatively inexpensive and simple to construct, making it suitable for many domestic and commercial applications.
Conventional Slab
A conventional slab, also known as a traditional slab, is reinforced with steel bars and is usually supported by concrete beams. The beams and slab are poured simultaneously, making the construction process more streamlined.
This type of slab is widely used due to its flexibility in adapting to various ground conditions and architectural designs. A conventional slab provides a strong and resilient foundation that can withstand various stresses and loads.

Waffle Pod Slab
Waffle pod slabs utilise a network of pods to create a waffle-like grid, which is then filled with concrete and reinforced with steel. The pods create voids in the slab. This makes it lighter and more insulated than solid slabs, which can be particularly beneficial in managing temperature variations.
This design requires less concrete, making it an eco-friendly and cost-effective option. Due to these advantages, waffle pod slabs have become popular in various construction projects.
Suspended Slab
Suspended slabs are elevated above the ground, not laid directly on it. They are supported by walls, columns, or beams. These slabs are prevalent in multi-storey buildings and can also be used to create multi-level surfaces in a single-storey building, such as a garage with a room above.
Suspended slabs provide superior structural strength, allowing for greater design flexibility and the incorporation of various architectural features. Their elevated nature also offers better protection against moisture and pests.
Raft Slab
Raft slabs, or raft foundations, distribute the building load evenly over the ground area, improving stability. They are designed with a thickened slab edge and integrated internal and external beams, enhancing the structure’s rigidity.
Raft slabs are suitable for sites with softer or less stable soil as they help mitigate risks associated with ground movement.

