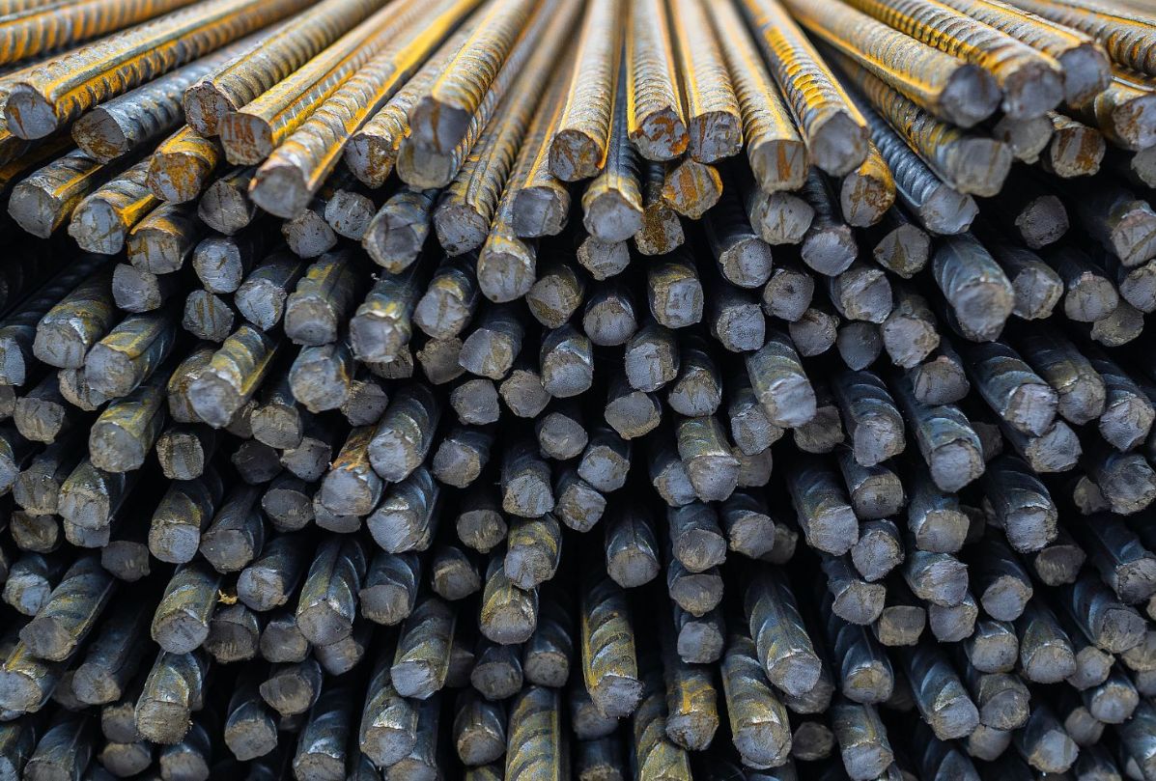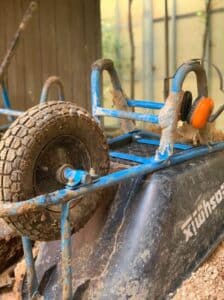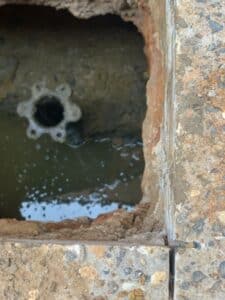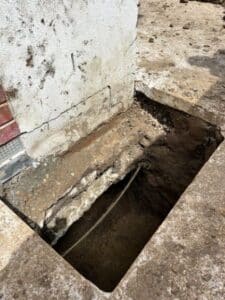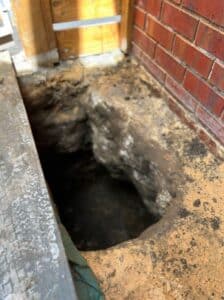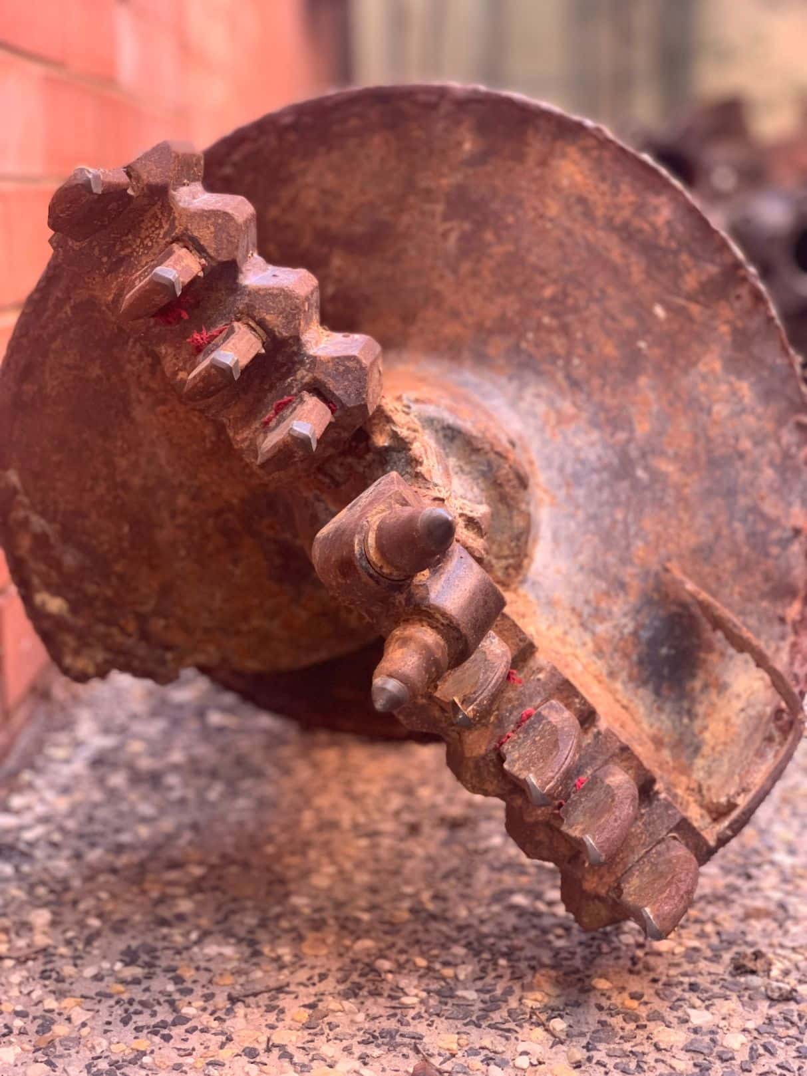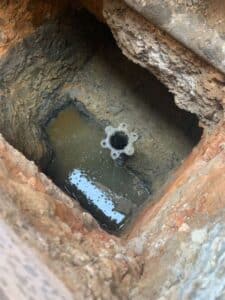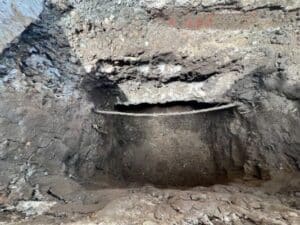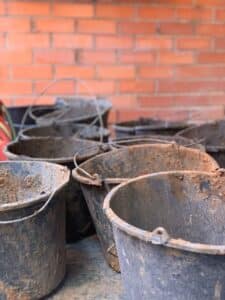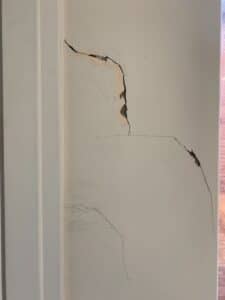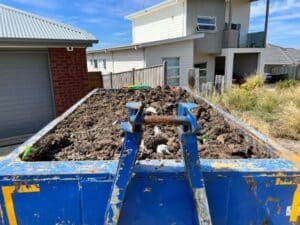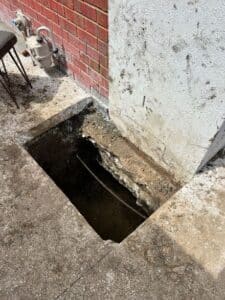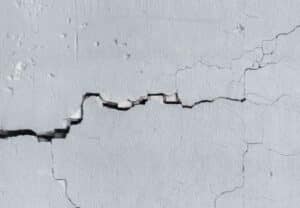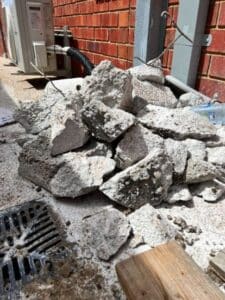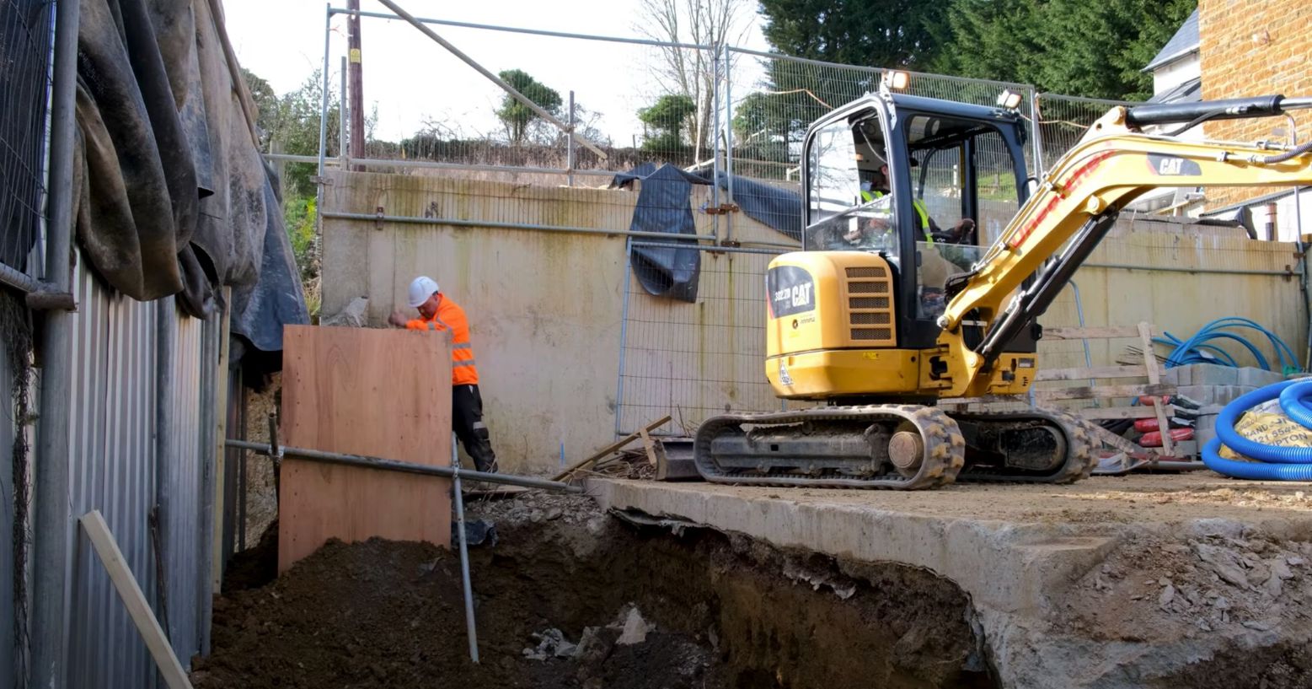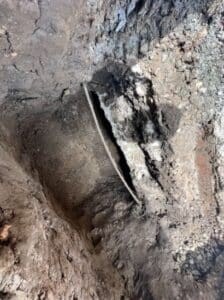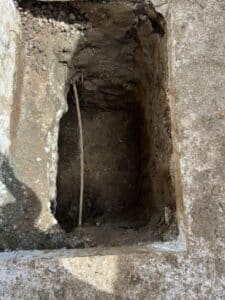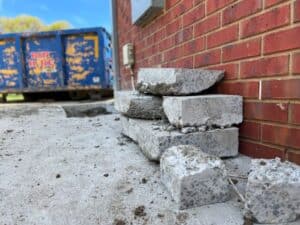To prevent foundation issues, you must ensure that your building’s foundation is free from excess moisture. Stormwater, tree roots, and soil conditions are other variables that must be managed with care.
To protect your home, it is important to prevent foundation problems before they start. We will explore the causes of these issues and some preventative measures you can take in this article.
What Destroys A Foundation?
There are three main reasons a foundation can become damaged or unstable: moisture, tree roots, and soil conditions. Ensure you have a good water management system to keep moisture away from your foundation. Plant trees at a safe distance from your home, and check on the ones that are already there. Be aware of the type of soil around your home. Underpinning Melbourne is one of the leading foundation repair companies in case you need further help.
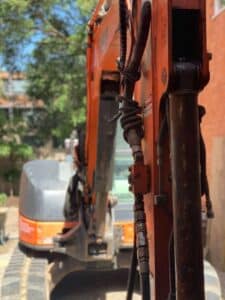
6 Tips To Avoid Foundation Problems
These are the six things you should avoid to keep your foundations intact. These are:
If you want to avoid foundation problems you should consider::
1. Check Storm Water System
If your stormwater system leaks water around the foundation or is broken, water may pool around your foundation and seep in swelling and heaving. Ensure your storm water drains properly by carrying water away from your foundation, which can avoid any costly repairs down the road.
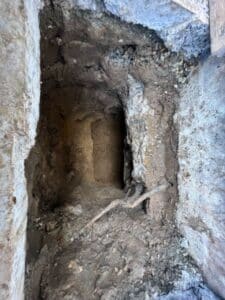
2. Replace Damaged Gutters And Downpipes
Remember to check your gutters and downpipes very often, as they affect the amount of water pressure around your foundation. If they are in poor condition, it can lead to the foundation collapsing or shifting. In case they are not working properly, repair or replace them immediately.
3. Beware Of Tree Roots
Tree roots might go quite deep into the ground while unseen. For this reason, it might suck away the moisture without you even noticing. We recommend checking the problem and taking necessary action.
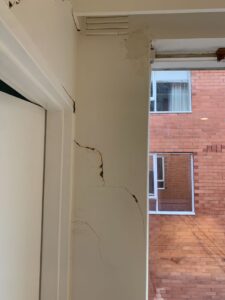
4. Don’t Plant Trees Near Building
It’s a good idea to keep your larger plants, like bushes or shrubs, in your flower beds. The gap between the foundation and the plants should be at least two feet. So, they will be where they belong- away from the foundation.
5. Monitor Cracks In Home
Always check your foundation and keep an eye on your walls and flooring. If you notice any cracks, get expert help as soon as possible. This is the best opportunity to correct the damage and prevent further foundation movement. The earlier you detect foundation problems, the easier they are to fix. You already have a significant issue if you see large fractures or wall bowing in your home.
Keep an eye on your property to see whether there are cracks in the foundation, walls, and floors. If you find any, it’s time for an expert’s help. It will save you time and money when cracks are found at an earlier stage. When you see large fractures and wall bowing in your home, it’s a serious issue and needs immediate work.
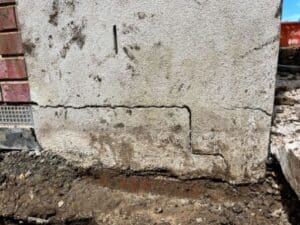
6. Consult A Professional
It is recommended to inspect your foundation with an expert who can assess the condition of your problem. They can tell you if your foundation is unharmed and provide a few clues for the best preventive measures specific to your area.
Underpinning can be dangerous if not done by professionals. It’s not a project that you can DIY. Check out the possible damage by visiting our blog can you DIY underpinning.
You may prevent the hassle of a damaged foundation by regularly monitoring your home, yard, and basement.


