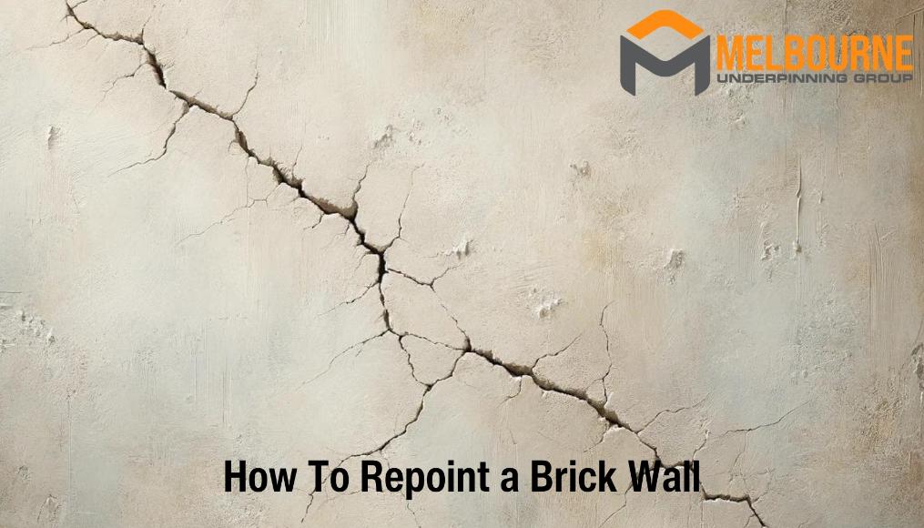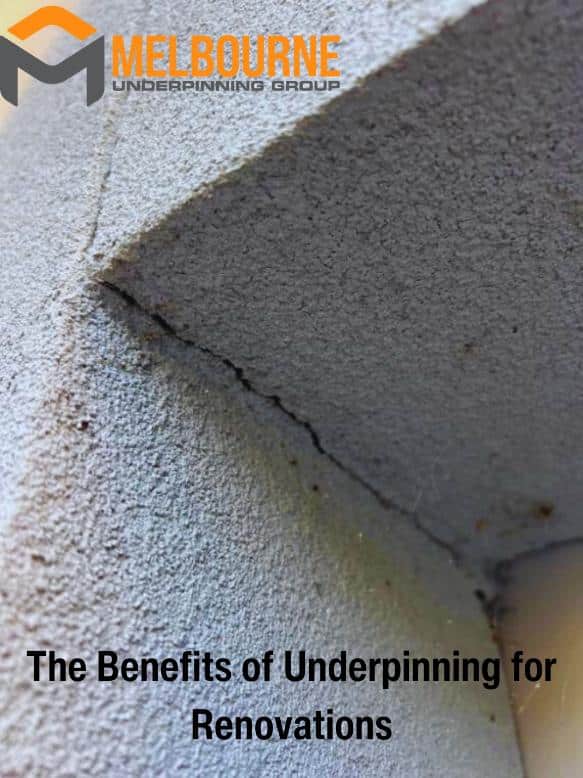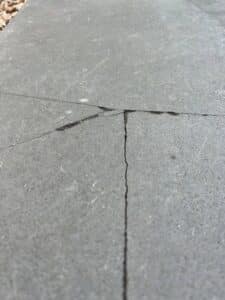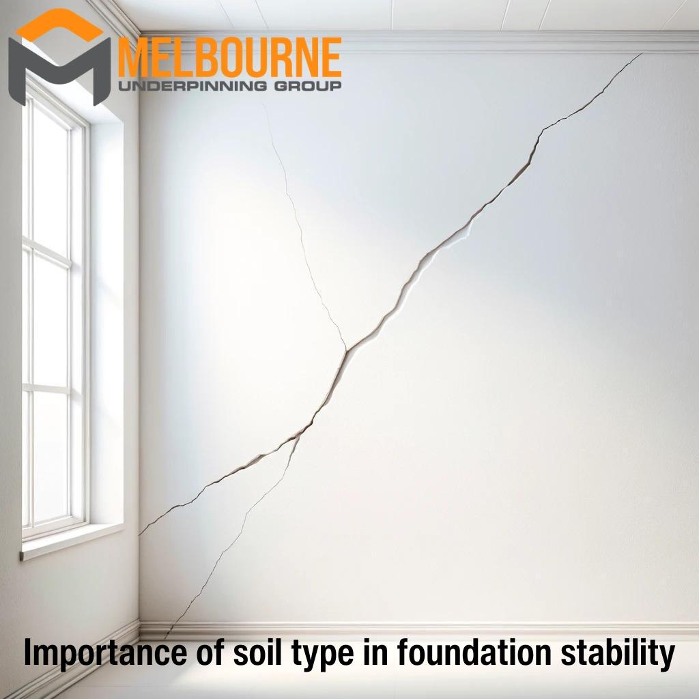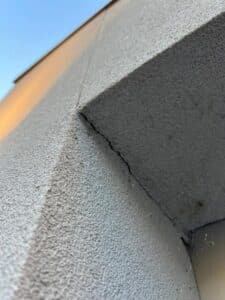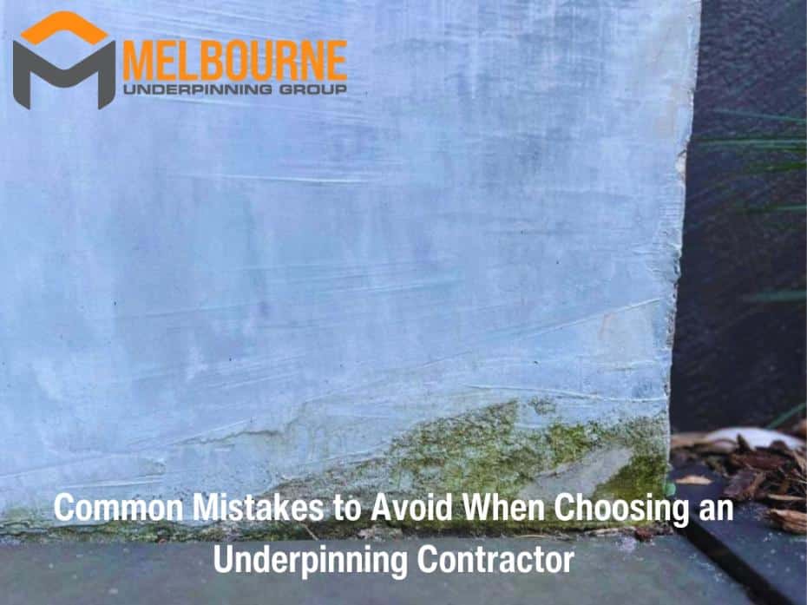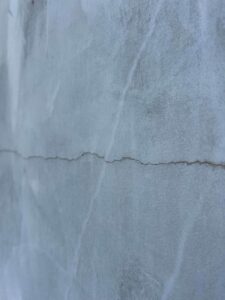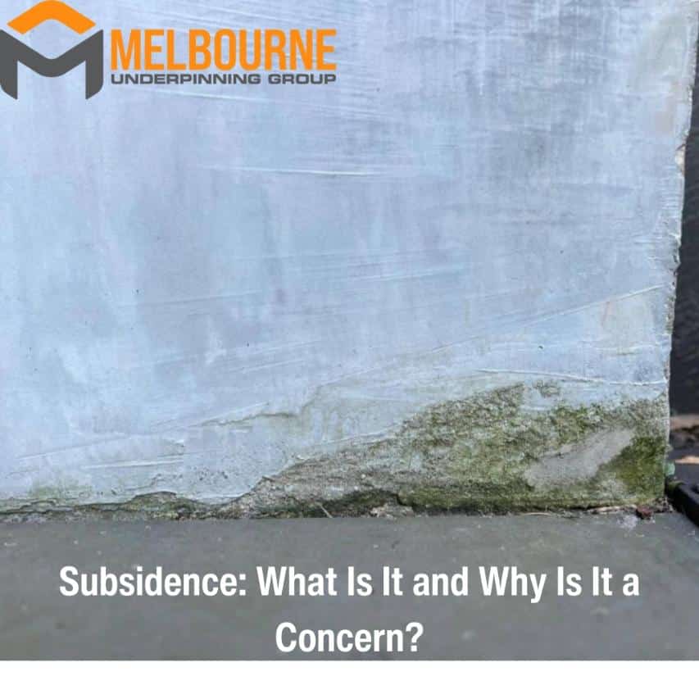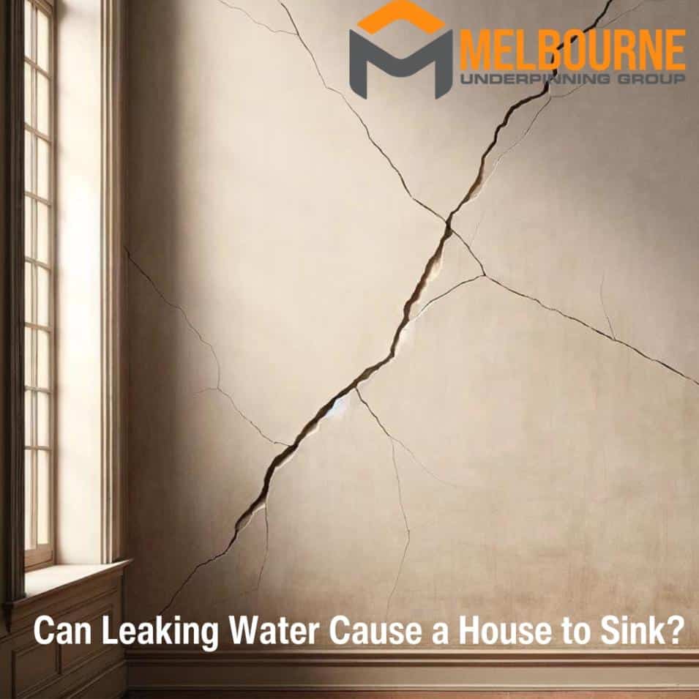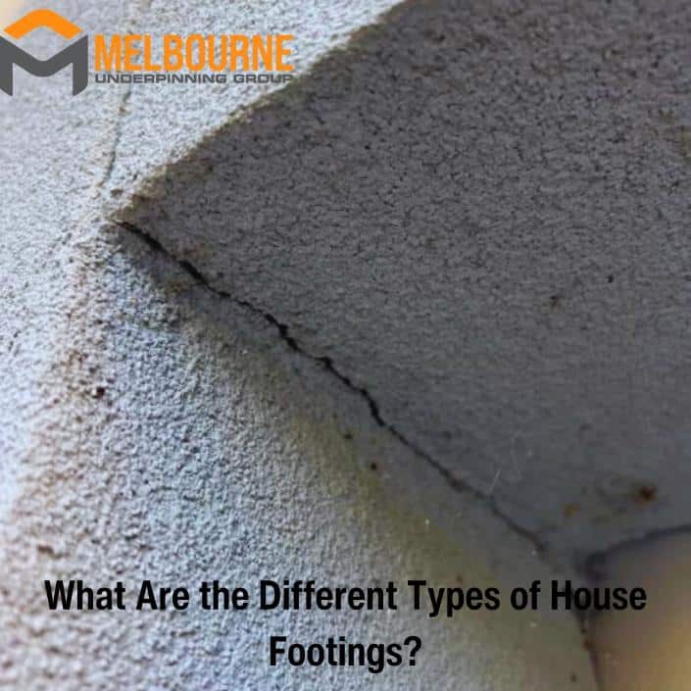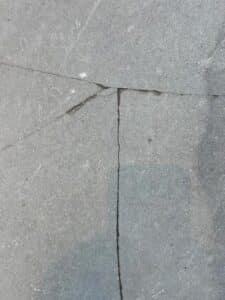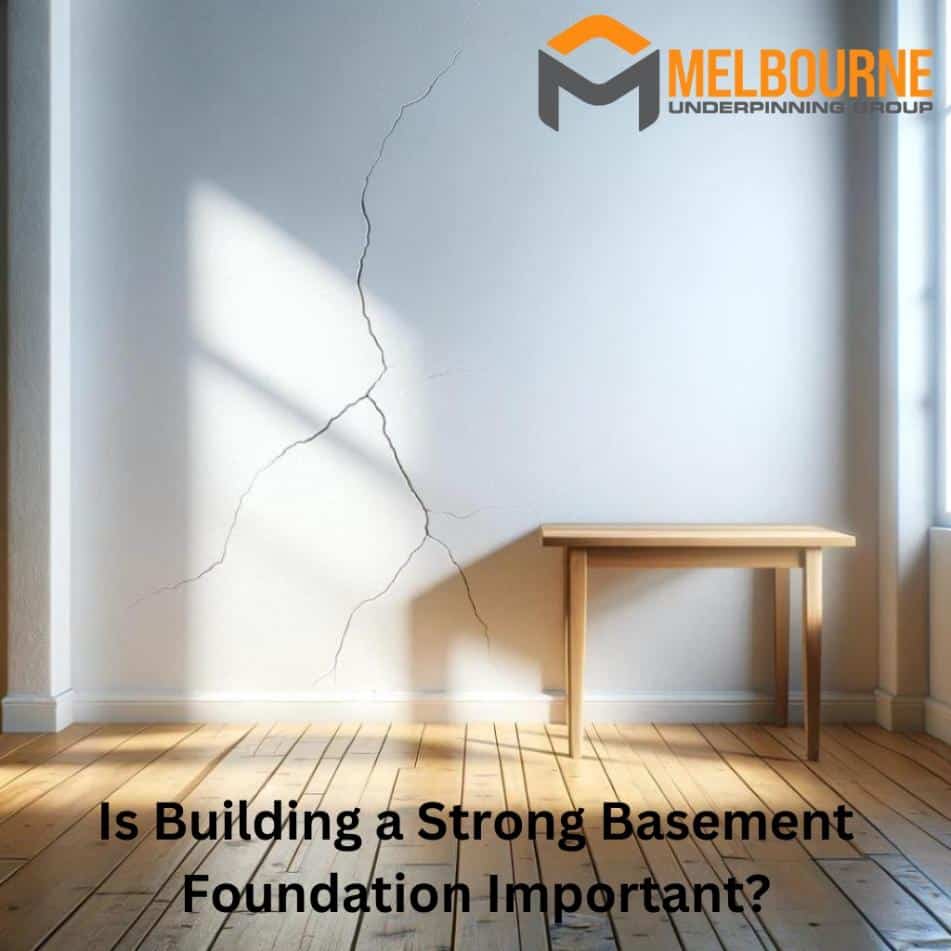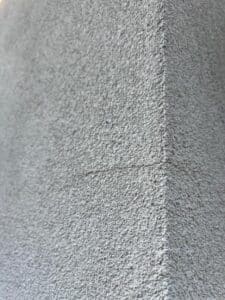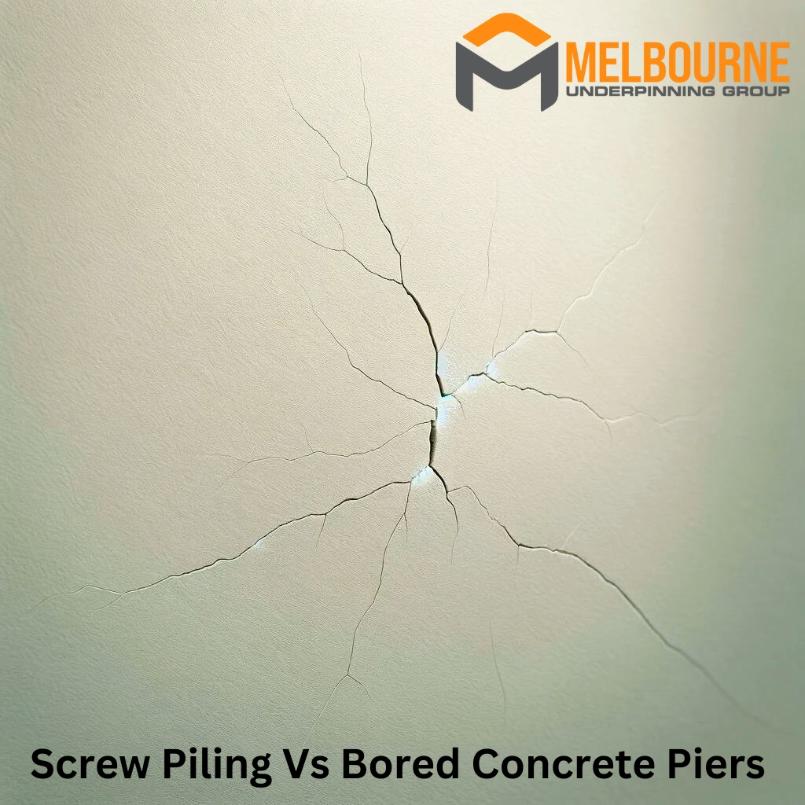To repoint a brick wall, you need to remove the old mortar, clean the joints, and replace it with a new mixture. You then apply the finishing touches and allow it to cure properly.
Repointing bricks is essential for maintaining the structural integrity of a brick wall especially after foundation repairs have occured. Doing so will help prevent water ingress and potential damage caused by Australia’s varied climate. Additionally, it enhances a wall’s aesthetic appearance, contributing to the overall value and appeal of the property.
In this post, we’ll expand more on the steps needed to repoint a brick wall.
What Are the Steps to Repoint a Brick Wall?
The following are the steps to repoint a brick wall:
Removing Old Mortar
The first step involves carefully removing the old, damaged mortar from the joints between bricks. Chip away at the old mortar using tools like a chisel and hammer or an angle grinder.
Be sure to perform this part gently to avoid damaging the bricks. You’ll want to focus on areas where the mortar is most deteriorated.
Cleaning the Joints
Once the old mortar is removed, the next crucial step is to clean out the joints thoroughly. This involves removing all the dust, debris, and any loose material left from the removal process.
A clean joint ensures a strong bond with the new mortar, which is critical for the wall’s durability and strength.

Applying the Mortar
Preparing and applying the new mortar is the third step. The new mortar should match the existing one in terms of colour and composition.
Carefully apply the mortar into the joints using a pointing trowel, ensuring it’s well-compacted and smooth, aligning with the wall’s existing style.
Curing
The final step is allowing the mortar to cure properly. This process can take several days, depending on the weather conditions. The wall should be protected from direct sunlight and extreme weather during this period to ensure even curing.
In some cases, lightly misting the wall with water can prevent the mortar from drying too quickly.
What Do I Need to Repoint Brick?
You’ll need a chisel, hammer, angle grinder, mortar mix, pointing trowel, bucket, brush, and protective gear such as gloves and safety glasses to repoint brick.
A combination of a chisel and hammer or an angle grinder is essential for removing the old, deteriorated mortar without damaging the bricks. It’s important to choose tools that you can handle comfortably and safely. The mortar mix, which should be selected based on compatibility with the existing mortar, is mixed in a bucket to the right consistency.
Meanwhile, the pointing trowel is used to apply the new mortar into the joints, ensuring a smooth and even finish. A brush is handy for cleaning the joints after removing the old mortar and brushing off excess mortar during application.
Lastly, wearing protective gear like gloves and safety glasses is crucial to safeguard against potential injuries from flying debris and dust.
Can I Repoint Brickwork By Myself?
Yes, you can repoint brickwork by yourself, provided you have the necessary skills and tools. DIY repointing requires a basic understanding of masonry work and patience and precision to remove old mortar and apply new mortar correctly.
For larger or more complex projects, it’s best to seek professional assistance from an experienced remedial builder to ensure the work is done safely and effectively.

